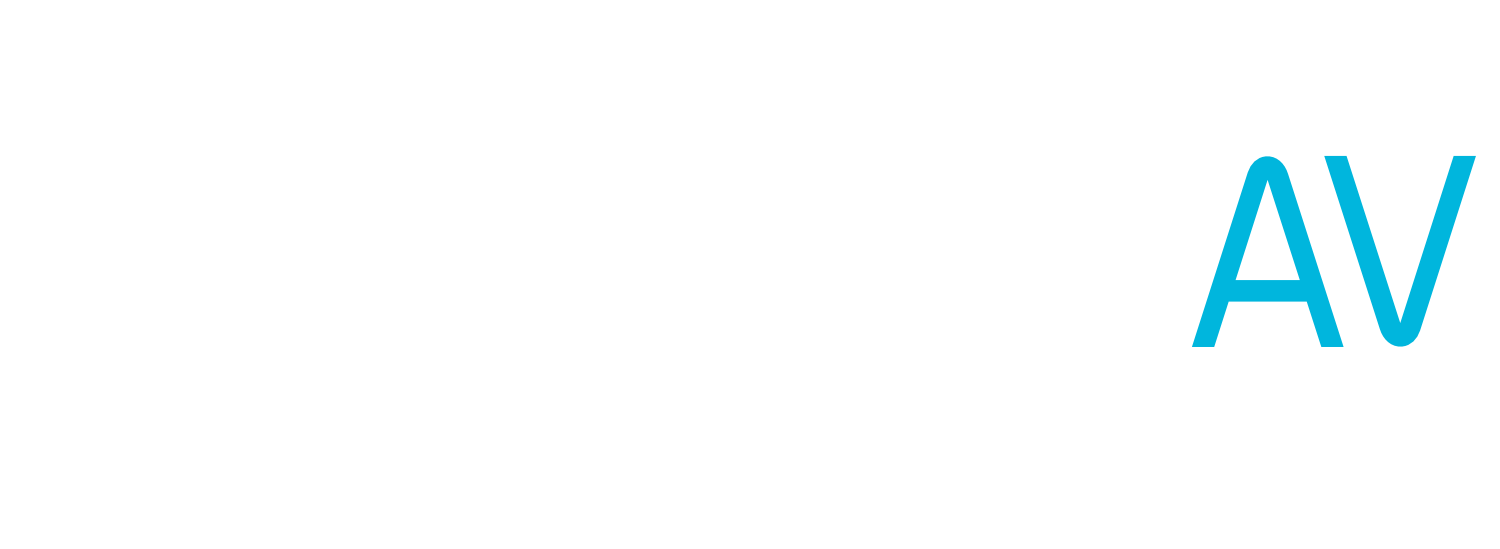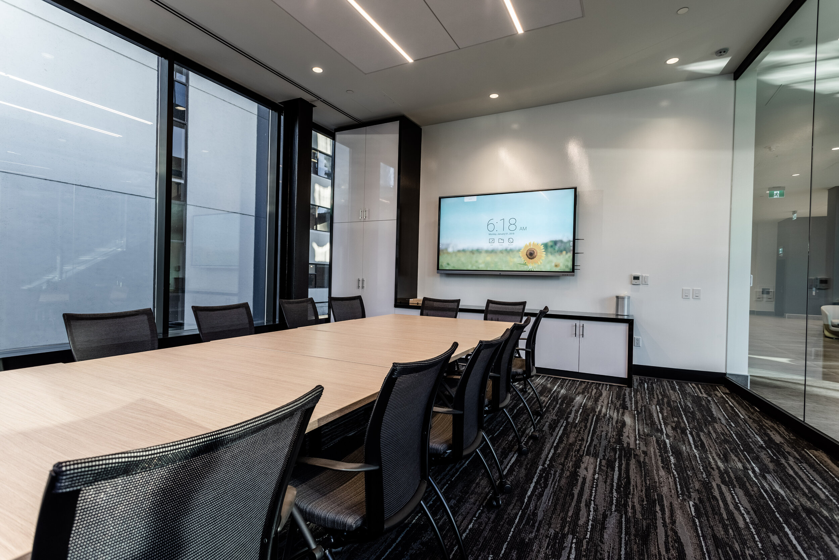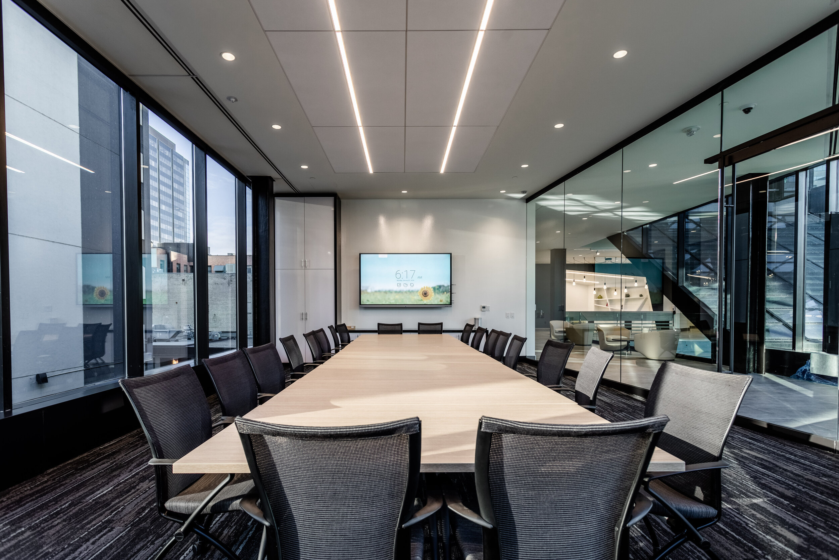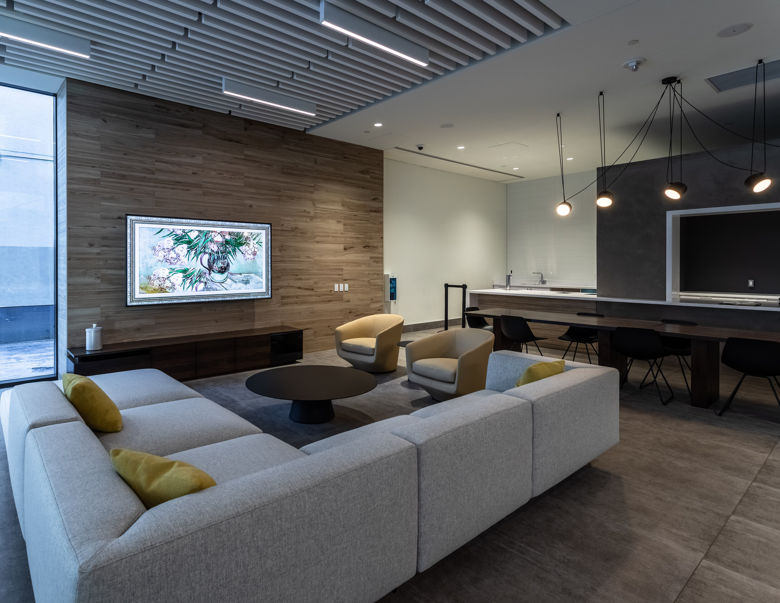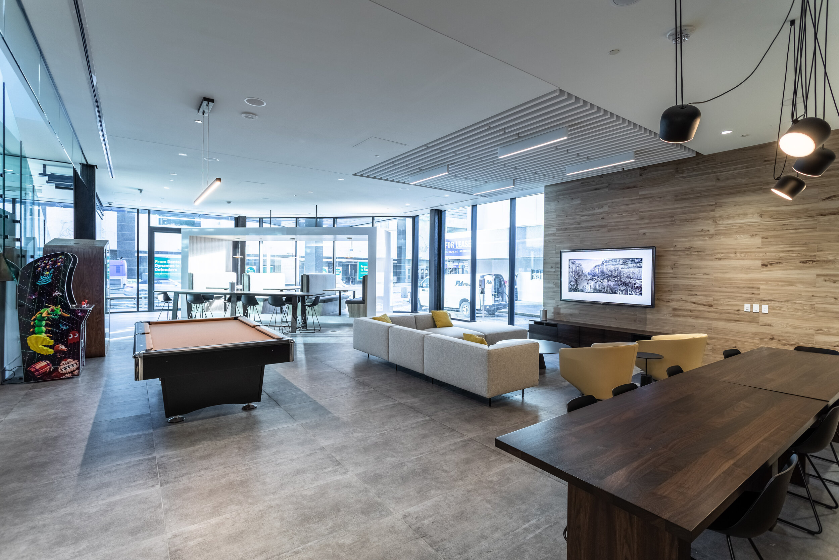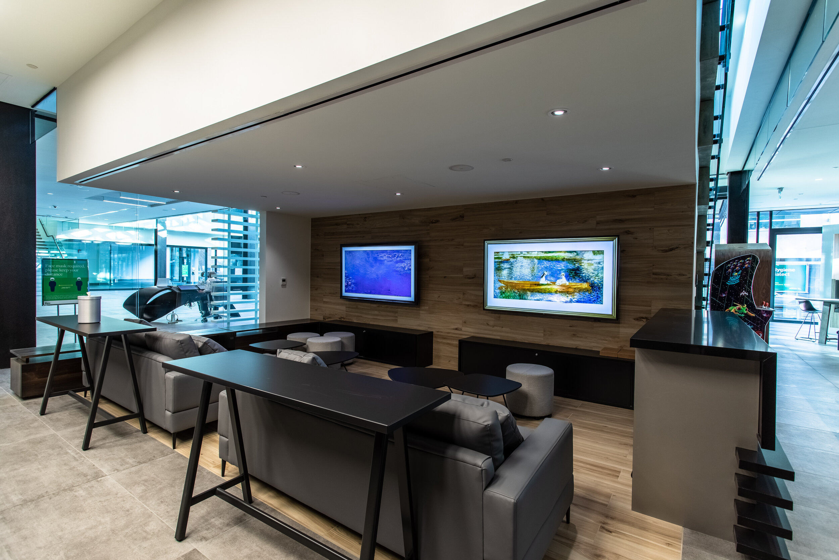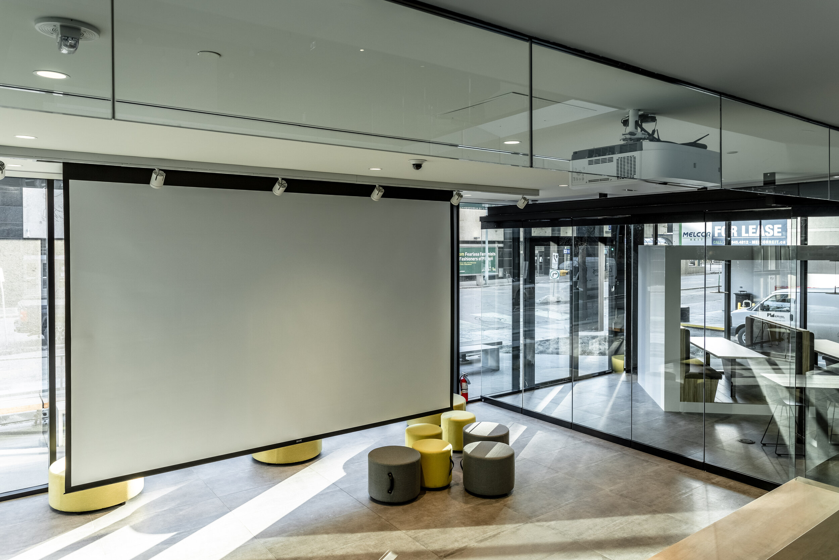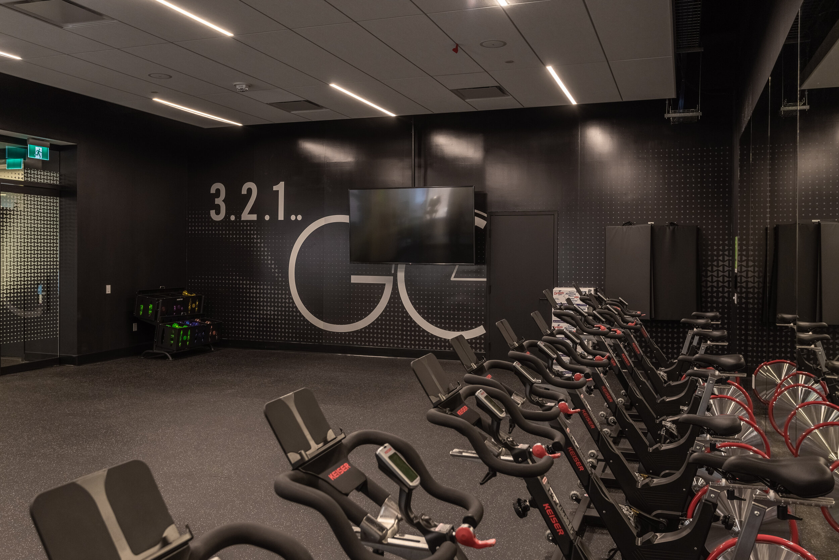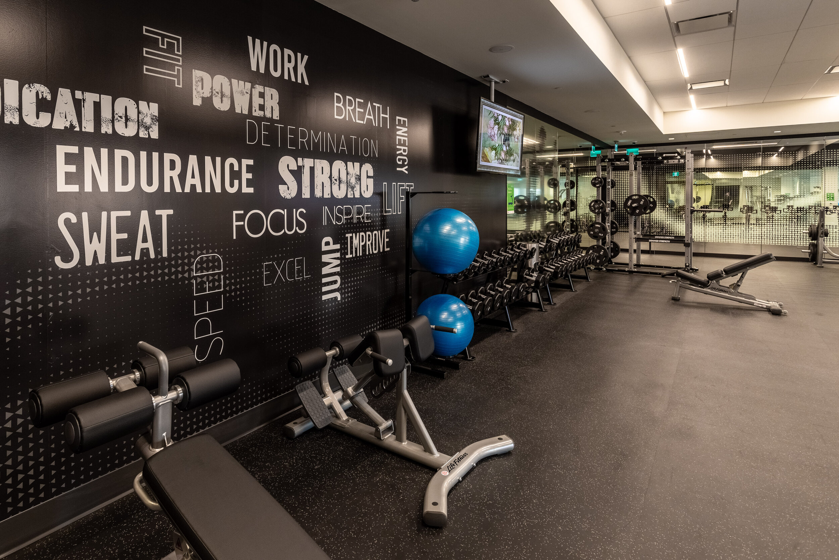Project Highlight - Epic Investments Services
The Client
Epic Investments Services is a fully integrated North American real estate platform that manages over $17.5 billion dollars in real estate assets. Headquartered in Toronto, Epic has offices in Montréal, Ottawa, Calgary, Edmonton, Vancouver and throughout the United States.
The Project
103 Street Centre, an Epic managed property, is a Class "A" office tower located in downtown Edmonton, AB. It's made up of 22 floors of flexible suite options ranging from 1,000 square feet to 124,000 square feet and features upscale amenities for the building's tenants to enjoy.
Designed by the local architecture firm Arc Studio, 103 Street Centre sets a new standard for the modern-day work environment. The building's technology is sophisticated while providing the intuitive end-user experience required in coworking and collaborative spaces.
The two-story amenity area includes a conference centre, tenant lounge, presentation room, and gym. We installed audio visual components throughout 25,000 square feet of space, including video conferencing, digital and interactive displays, audio systems, control and automation and projection technology.
The Conference Centre
The Conference Centre consists of three separate boardrooms, two of which create a larger meeting space when joined together. Each room features a LOFT D2-Series Interactive Display with an integrated sound system and an optional modular PC. The addition of the onboard processor enables each display to function as a standard PC, providing the same connectivity and screen-sharing functionality as a traditional office.
The Tenant Lounge
The seating and gaming area of the Tenant Lounge features multiple 4K LG LED displays, supported by a Bose Freespace integrated audio system. This combination allows for music and announcements to be heard using a portable podium, wireless mic system or when tied into selectable video sources. The space also features isolation pods that offer privacy and quiet to take calls, eliminating the need to exit the area entirely.
The Presentation Space
Within the Presentation Space is a 15-foot electric screen and a 6500 lumen NEC laser projector. The open floorplan allows visibility to continue into the Tenant Lounge, and the addition of two LG UHD 55" displays extends the view of a presentation to participants utilizing staircase seating.
The Gym
Finally, the gym, which consists of a fitness area, and a cycling studio, features multiple displays, integrated speakers, and audio control. The display located in the reception area welcomes guests and delivers announcements. The tablet control system in the cycling area offers complete audio and visual control over the content projected in the space.
With AV systems becoming a staple in modern offices and coworking spaces, we will begin to see more of the benefits the technology offers and its role in how people engage with, interact and enjoy their workspace. Evolution AV is proud to have worked alongside an impressive group of industry leaders on the 103 Street Centre project.
